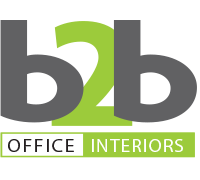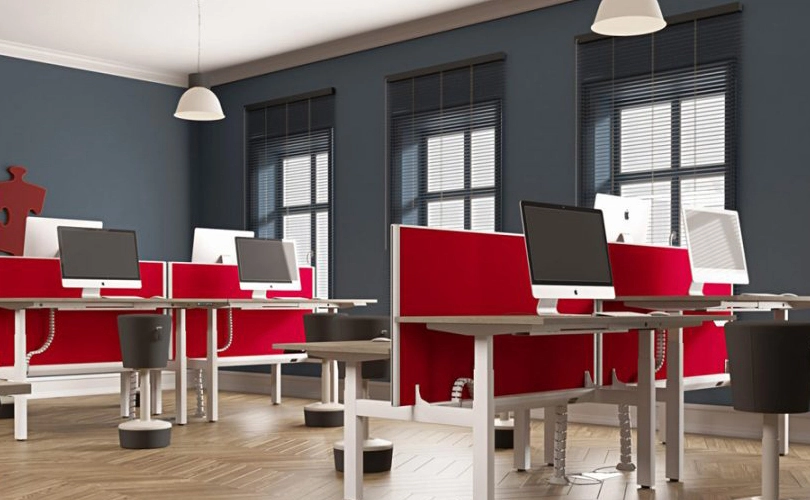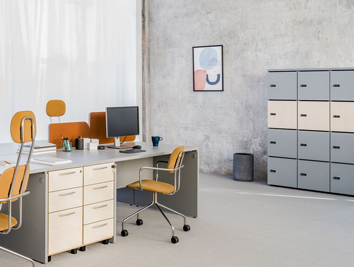An office fit out or office refurbishment can be a challenging task no matter if it’s a business’s first time experiencing it or a firm who’s done several of them before. Most people assume it just means reordering the office a bit, changing the wall colours, and maybe buying some new office furniture, but there is a whole lot more to an office fit out. Here we have compiled a list of some common things that people forget about when ordering an office fit out.
So…. 15 things to consider for an office refurbishment and fit out!
1. Quiet spaces
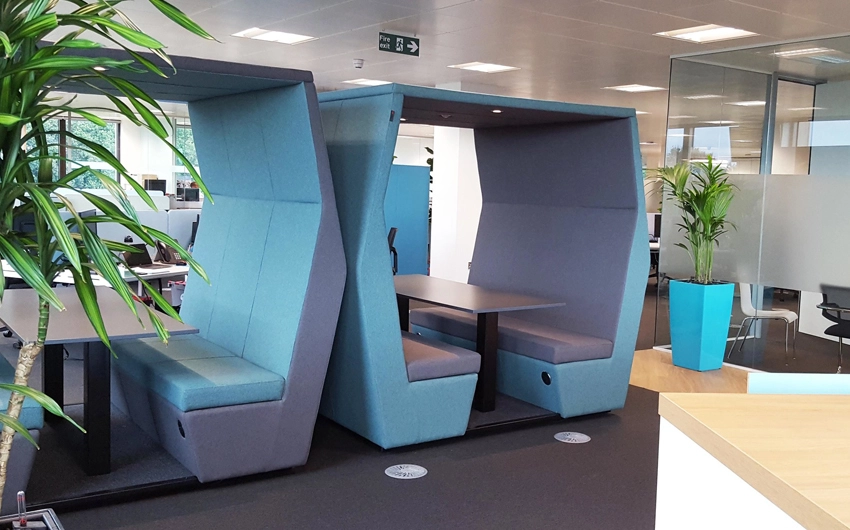
Every office needs a quiet space. This can be for a multitude of reasons. Some might want a place where they can take a phone call without any eavesdroppers or disturbances. Other workers might need a comfortable location where they can work in peace and quiet. Finally, some might require just a spot to gather their thoughts for a few moments away from the hustle and bustle of the modern workplace.
These are all easily accommodated with the right office fit out. Rooms can be soundproofed using the right materials and acoustic panelling. If designating a quiet room is not possible, sound dampening partitions and panels can still be used to cordon off a section of the office. Alternatively, acoustic meeting pods can be set up in parts of the office, providing a quiet working space for those who require it.
2. Loud spaces
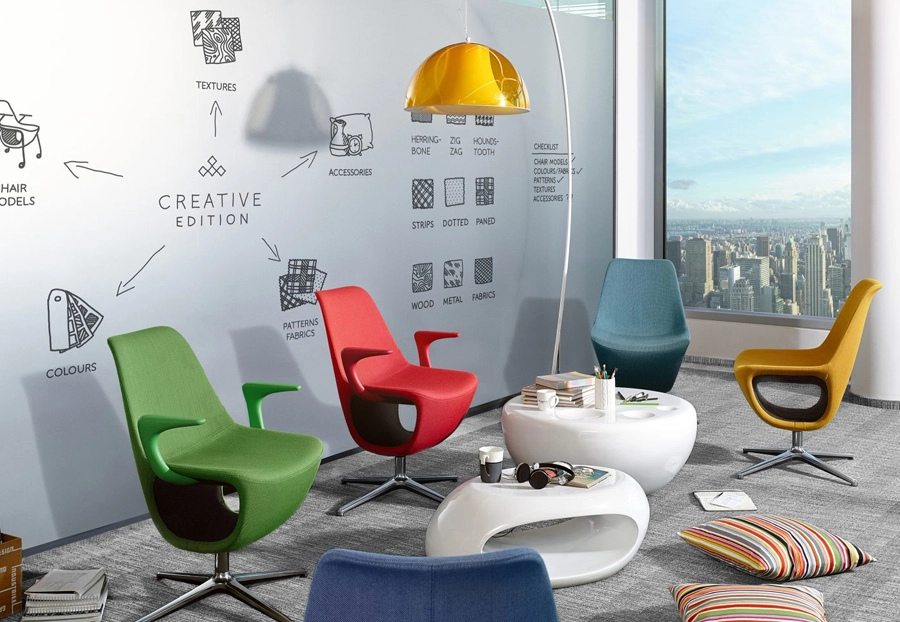
Just as an office requires a quiet space, it can also need one where noise is permitted. These areas of the office are perfect for collaborative work or discussions, promoting an environment where employees can freely exchange ideas and solutions.
These parts of the office are perfect for joined seating such as bench desking or workpods where a team of employees share the same desk in their own cubicle. Its open ended design facilitates easy communication and discussion, cutting down on time wasting emails by enabling workers to talk face to face.
3. Feng shui
Feng Shui is system of laws considered to govern spatial arrangement and orientation in relation to the flow of energy (chi), and whose favourable or unfavourable effects are taken into account when siting and designing buildings. It’s origin is Chinese – from fēng ‘wind’ and shuǐ ‘water’.
An office planner may take this into consideration shows respect for their employees’ beliefs and their overall welfare. Many of the recommendations from a feng shui expert are obvious even to those who don’t follow it.
4. Proper company flowlines / use of Agile Project Management
Flowlines is usually a word associated with the production industry but it is something that can be effectively applied to an office layout. It involves taking a closer look at the traffic in the office and how best to organise and place the various workers.
Many outfits, not just just software companies, are adopting the Agile Project Management system to empower their teams, which includes exact ways of setting up offices.
Common mistakes include putting all the sales team on one floor and the operations team on the floor above it. While this can make sense from a certain point of view, it can also inhibit communication as members from sales will need to change floor to discuss something with a colleague from operations. An alternative would be placing employees by team.
5. Office furniture for employee well-being
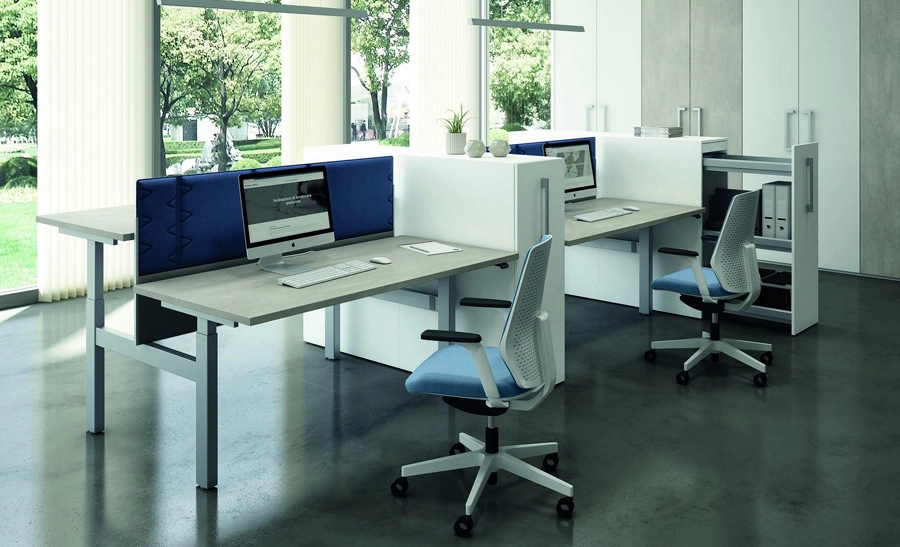
We do more of our work from a sitting position than ever before so it is no surprise that employees these days in an office environment suffer from a myriad selection of back and neck problems. Strain, pain, and poor posture are all common complaints from office workers.
There are several options available to employers to help boost their employees’ wellbeing. Adjustable chairs and desks are a common sight in offices these days and are designed with ergonomic principles in mind. Standing desks are also becoming increasingly popular as well as other devices such as monitor arms or standing mats.
6. Be Inclusive when doing an office fit out
A major concern for employers is ensuring that their office is open and inclusive to all workers. A desk job can still be a difficult one for those with a disability, necessitating certain adjustments in the workplace such as access and getting the right table / equipment.
Desks and chairs can be adjusted to suit different heights of users. Monitor arms can be used to reduce neck and eye strain, bringing the monitor to a height suitable for the user. Access to the office should also be easy for individuals, regardless of their movement difficulties.
7. Rec room
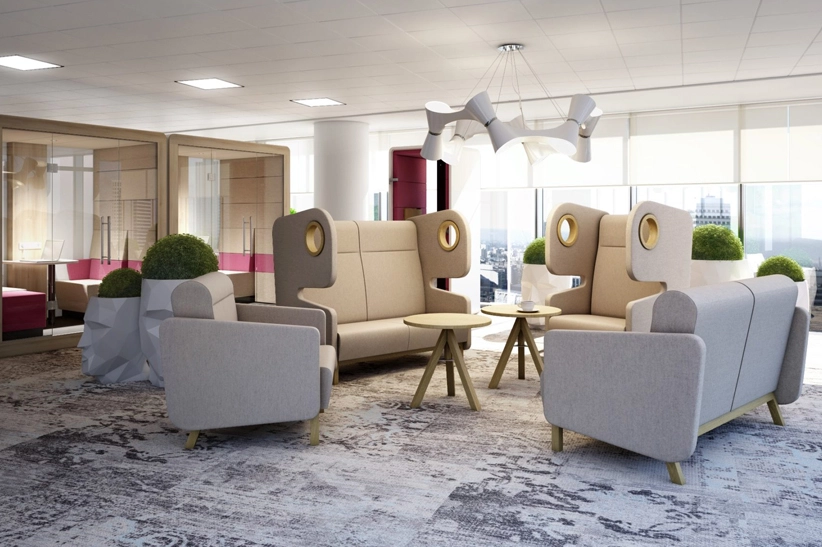
Work can be tough so it is no surprise that many employers now include a small space in their office where workers can recharge for a few minutes or take a break. A rec room usually will contain some comfortable office furniture, relaxing images, and perhaps even a games console or television.
Contrary to traditional views, including a space like this in your office can boost productivity and employee wellbeing. It gives a worker some time to gather themselves after a tough project or meeting, the change in environment for even just a few minutes can have a massive payoff.
8. Meeting spaces
Meetings and conferences occur in all companies, regardless of whether that is an internal one involving just employees or an external one with prospective clients, customers, or partners. A meeting space requires comfort, privacy, and calm.
A meeting space can be a separate room but it is still possible to include one within an office even if space is at a premium. Meeting pods are temporary structures that can be set up without any changes to the structure of the building. They can be soundproofed for privacy concerns and take up only as much space as is needed.
9. Lighting
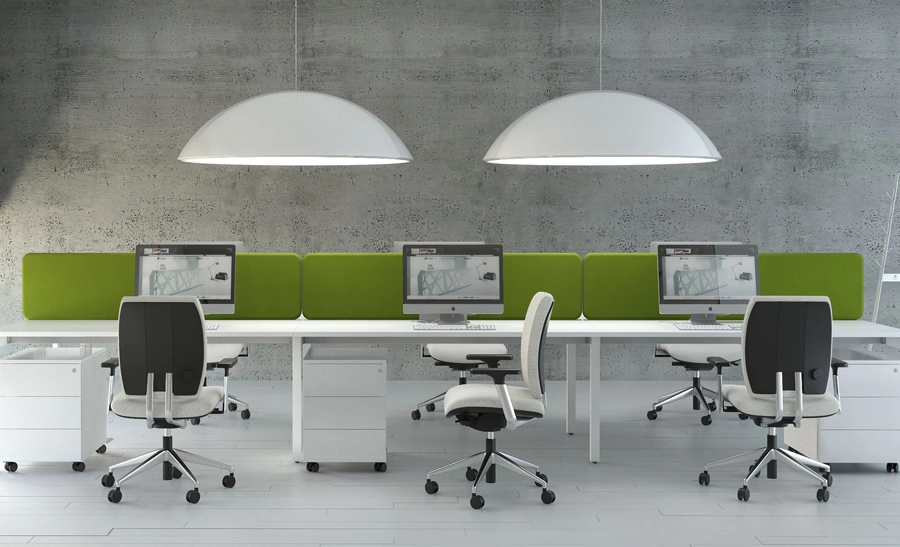
Lighting is something omnipresent in the modern workplace. It’s a common concern as every office requires it but it can be surprising how little people take it into consideration when dealing with an office fit out. Lighting can also have an impact on how the office is perceived with tints of blue, white, or gray, seen as cold while warmer shades of red make the office seem warmer.
Too bright and the lights will cause headaches and glare on screens. Too dark and workers will complain that there isn’t adequate vision. There are also power and environmental concerns with more modern bulbs designed to be more ecologically friendly and power saving. Offices can also invest in a series of desk lamps that allow each individual user the opportunity to customise the lighting to suit them.
10. Ventilation
Ventilation and airflow is something not often considered when doing an office fit out. Adequate air flow has a number of sanitary and performance benefits. Workers in a stuffy office environment will complain of the smell, the stale air, and headaches. A proper ventilated office will ensure smells do not linger and that workers have easy access to fresh air.
Incense burners and scented candles were the traditional remedy to smells in the office but as the smoke can set off alarms in addition to posing a safety risk, alternative methods such as plants, sprays, and dispensers are also available.
11. Sound
Sound is a major concern in the office as the modern office is a loud one when it is busy. A number of options are available to owners seeking to reduce sound in their office. Partitions and screens can be erected with acoustic panelling to ensure sound is absorbed or deadened. Acoustic pods are another cost effective solution, easily mountable inside the office and providing a quiet location for workers or meetings.
Customers can also look into ambient noise cancelling. A certain range of white noise cancels out other intrusive sounds in the office, keeping the background noise to a minimum for workers. They work by producing a sound wave aimed at cancelling the sound wave from the intrusive sound, an active response as opposed to the passive nature of insulated walls, panels, and ear protection.
12. Reception/waiting areas
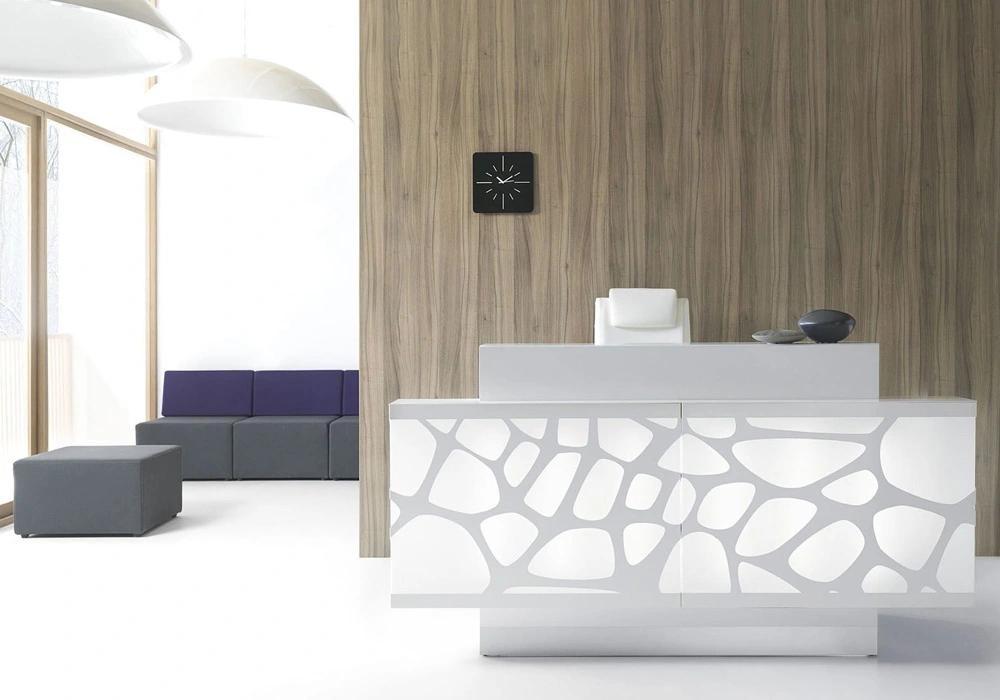
The reception is generally the first place a client will experience your workplace and it is where they will form their first impressions of you and your firm. It is therefore important that it projects the image that you want them to receive.
Reception or waiting areas can often be forgotten about in the general flurry of focusing on an office fit out. They should be comfortable, welcoming, and provide suitable distraction for clients who may be forced to wait. Generally it is advised to include comfortable seating in addition to some reading material, a perfect opportunity to have brochures or pamphlets on your firm available. Many modern offices also feature a couple of power points where clients can recharge devices while waiting.
13. Storage
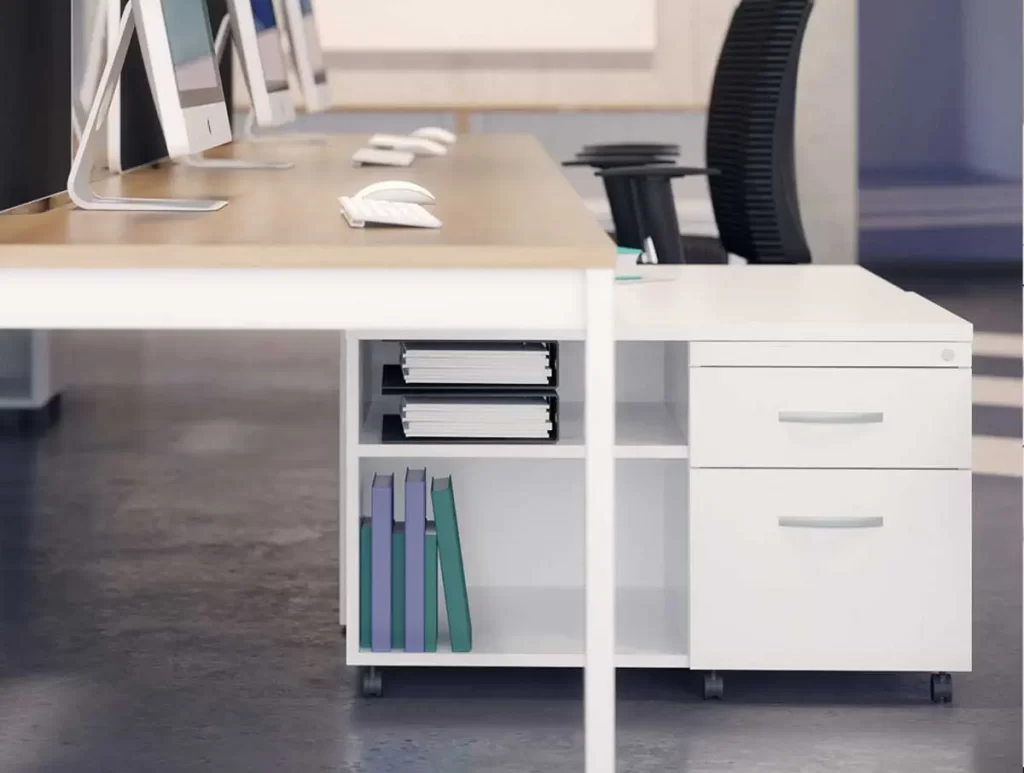
Space is at a premium, even in the most expansive of workplaces. Offices are always seeking ways to optimise their space but not every solution is directly applicable to their situation. Most modern offices use a planned layout which goes some way to alleviating space issues but it remains a problem.
Most modern office furniture can be easily configured to incorporate more storage whether that be for files or spare equipment. Overhead storage is another cost saving solution where previously unused space is converted into shelving or lockers.
14. Temperature
Ambient office temperature if a frequently discussed, albeit poorly understood, phenomenon. What is known is that it does play a part in worker productivity and performance. An office that is too cold can be just as inefficient as one that is too warm.
The most important thing is ensuring that your office is temperature efficient, that it is relatively easy to heat up or cool down, something easier managed in modern buildings than older ones. Allowing personalised controls on a room by room basis is another possibility, as it enables local control of the settings rather than a one size fits all approach.
15. Decoration/ornaments
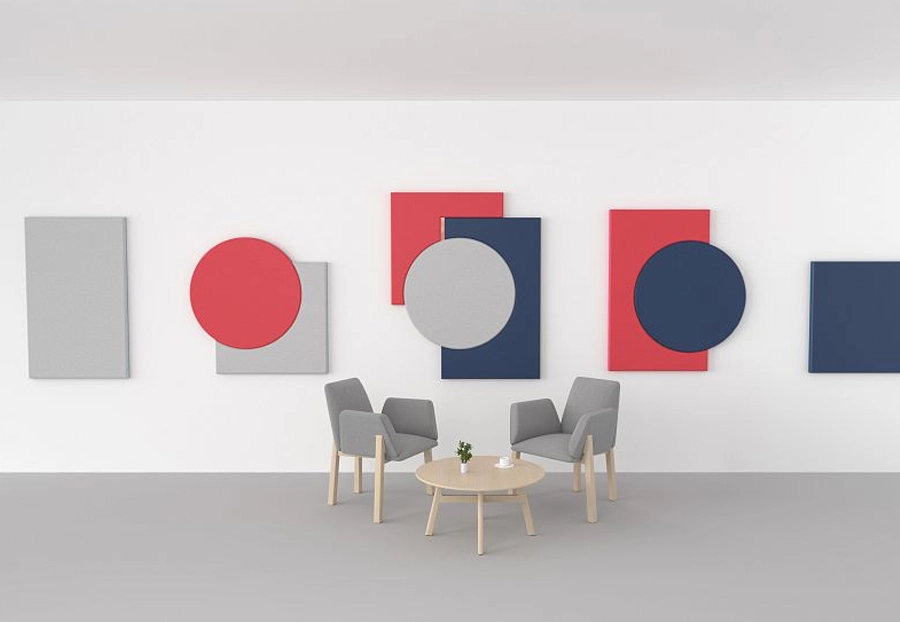
The last entry on our list might seem vestigial but it can make a difference when choosing your office fit out. Many modern offices are perceived as grim, utilitarian, and sterile. A few choice decorations can make a big difference in how your firm is perceived and making it a more pleasant place for people to work.
Bare walls can be brightened up with a tasteful artwork, window sills can be used for potted plants, there are numerous additions available. Employees can be allowed to place a favourite ornament or two on their desk to personalise it. These should be at the owner’s discretion but a few choice additions like the above can go a long way to improving employee morale and the office’s appearance.
That concludes our list for now but we hope that we have given you some areas to think about when next considering an office fit out or even just a few small changes around your workplace.
